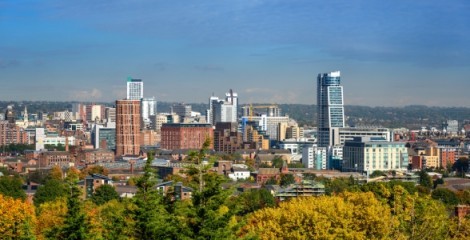Micklefield House, New Road Side, Rawdon, Leeds, West Yorkshire LS19 6DF

DESCRIPTION (current accommodation schedule) | SQ M | SQ FT |
| Main House Basement | 173 | 1,859 |
| Main House Ground | 452 | 4,860 |
| Main House First | 260 | 2,802 |
| Main House Attic | 111 | 1,199 |
| Total Area | 996 | 10,720 |
| Apartment | Accommodation |
| Apt 1 | 3 bedroom triplex inc Master bedroom with ensuite & balcony, lounge kitchen area, tower room, bathroom, Wc |
| Apt 2 | 2 bedroom inc master bedroom with ensuite shower room, lounge, study, kitchen dining area, bathroom |
| Apt 3 | 3 bedroom inc master with ensuite shower room, lounge dining area, study, cinema room, bathroom |
| Apt 4 | 2 bedroom inc master with ensuite shower room, lounge dining area |
| Apt 5 | 2 bedroom, lounge dining kitchen area, bathroom, shower room, mezzanine area |
| Apt 6 | 2 bedroom inc master with ensuite shower room, living kitchen area, dining room, bathroom |
| Apt 7 | 2 bedroom, kitchen lounge dining area, study, snug |
| Apt 8 | 2 bedroom, lounge dining area, bathroom, walk-in wardrobe, store |

Leeds
Thank you for your viewing request. A member of our team will be in touch shortly to arrange this with you.
Thank you for your viewing request. A member of the team will be in touch to confirm the viewing details shortly.
Unfortunately, there is currently no access to this property, so no viewings are possible.
We've noted your request and should the situation change we would be in touch however this is unlikely to be the case.
Before you proceed, please head over to your account and complete your profile. We just need your name, email address and phone number, thank you.
Property: Micklefield House, New Road Side, Rawdon, Leeds, West Yorkshire LS19 6DF
Auction: Online - 07/12/2022
Before you proceed, please head over to your account and complete your profile. We just need your name, email address and phone number, thank you.
Property: Micklefield House, New Road Side, Rawdon, Leeds, West Yorkshire LS19 6DF
Auction: Online - 07/12/2022
Before you proceed, please head over to your account and complete your profile. We just need your name, email address and phone number, thank you.
We recommend monitoring for any updates or changes on the lead up to the auction.
Please wait while we prepare your download.
Before you proceed, please head over to your account and complete your profile. We just need your name, email address and phone number, thank you.
Online legal documents are made available for assistance purposes only and without guarantee or warranty as to their accuracy or completeness. It is your responsibility as the buyer to check whether the legal documents for the lot you are interested in are complete and/or whether any document has been revised or replaced in the lead up to the Auction.
Import Note on Legal Packs
Hard copies of legal packs will no longer be provided at our auctions venue, so please make sure you download them via our website prior to the auction.
The bidding process for lots included in our online auctions is handled by our third-party bidding partners Auction Technology Group.
Clicking the "Register to Bid" button will take you to a white label version of our website hosted by our third-party bidding partners, where you can register and complete the bidding process for our online auction lots.