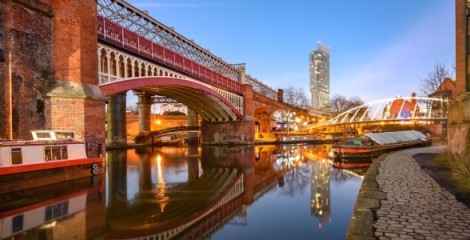115 Long Lane, Bolton, Lancashire, BL2 6EU


| Room | Approximate Size | Description |
|---|---|---|
| Entrance Porch | — | uPVC double glazed entrance porch. |
| Hallway | — | uPVC frosted double glazed window to side, radiator, staircase to first floor, fitted storage cupboard. |
| Lounge / Dining Room | 21'3" × 10'0" (6.47m × 3.05m) | Bay-fronted reception room with uPVC double glazed window to front, two radiators, feature living flame gas fire, coving to ceiling, sliding uPVC doors to conservatory. |
| Conservatory | 10'3" × 11'5" (3.12m × 3.48m) | Brick base with uPVC double glazing, sliding door to rear garden. |
| Kitchen | — | uPVC double glazed windows and door to rear and side, fitted wall and base units, tiled splashbacks, sink with mixer tap, space for appliances, radiator. |
| Landing | — | uPVC frosted double glazed window to side, access to loft. |
| Bedroom 1 | 12'0" × 10'0" (3.65m × 3.05m) | uPVC double glazed bay window, fitted wardrobes, cupboards, drawers, and dressing table, radiator. |
| Bedroom 2 | 10'0" × 9'8" (3.05m × 2.94m) | uPVC double glazed window to rear, fitted wardrobes and storage, radiator. |
| Bedroom 3 | 7'7" × 6'5" (2.31m × 1.95m) | uPVC double glazed window to front, fitted wardrobe and drawers, radiator. |
| Shower Room | 7'4" × 4'7" (2.23m × 1.40m) | uPVC frosted double glazed window to rear, shower cubicle, wash basin, tiling to walls, fitted cupboard, radiator, extractor fan. |
| Separate WC | — | uPVC frosted double glazed window to side, close-coupled WC, tiled walls. |
| Outside | — | Gardens to front and rear, patio area, raised planting beds, driveway, and larger-than-average single garage with up-and-over door. |

Manchester
Thank you for your viewing request. A member of our team will be in touch shortly to arrange this with you.
Thank you for your viewing request. A member of the team will be in touch to confirm the viewing details shortly.
Unfortunately, there is currently no access to this property, so no viewings are possible.
We've noted your request and should the situation change we would be in touch however this is unlikely to be the case.
Before you proceed, please head over to your account and complete your profile. We just need your name, email address and phone number, thank you.
Property: 115 Long Lane, Bolton, Lancashire, BL2 6EU
Auction: Online Auction - 26/11/2025
Before you proceed, please head over to your account and complete your profile. We just need your name, email address and phone number, thank you.
Property: 115 Long Lane, Bolton, Lancashire, BL2 6EU
Auction: Online Auction - 26/11/2025
Before you proceed, please head over to your account and complete your profile. We just need your name, email address and phone number, thank you.
We recommend monitoring for any updates or changes on the lead up to the auction.
Please wait while we prepare your download.
Before you proceed, please head over to your account and complete your profile. We just need your name, email address and phone number, thank you.
Online legal documents are made available for assistance purposes only and without guarantee or warranty as to their accuracy or completeness. It is your responsibility as the buyer to check whether the legal documents for the lot you are interested in are complete and/or whether any document has been revised or replaced in the lead up to the Auction.
Import Note on Legal Packs
Hard copies of legal packs will no longer be provided at our auctions venue, so please make sure you download them via our website prior to the auction.
The bidding process for lots included in our online auctions is handled by our third-party bidding partners Auction Technology Group.
Clicking the "Register to Bid" button will take you to a white label version of our website hosted by our third-party bidding partners, where you can register and complete the bidding process for our online auction lots.