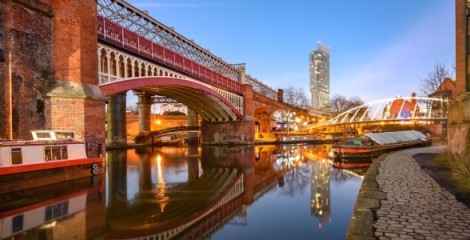Ground Floor Retail Premises & Apartment, 6 Standish Street, Burnley, Lancashire, BB11 1AP
| Description | Use | Floor areas |
Ground Floor Front Sales Rear Sales | Retail | 29.6 sq m (318.6 sq ft) 23.4 sq m (252.2 sq ft) |
Basement Front Section Rear Section | Storage | 25.8 sq m (278 sq ft) 13.5 sq m (145.3 sq ft) |
First Floor Living Room Kitchen | Apartment | 14 sq m (151.2 sq ft) 8.1 sq m (87.4 sq ft) |
Second Floor Bedroom 1 Bedroom 2 Bathroom En-suite Bathroom | Apartment | 13 sq m (141 sq ft) 12.7 sq m (137.5 sq ft) 9.5 sq m (103 sq ft) 5.4 sq m (58.5 sq ft) |
| Total | 155 sq m (1,672.7 sq ft) |

Manchester
Thank you for your viewing request. A member of our team will be in touch shortly to arrange this with you.
Thank you for your viewing request. A member of the team will be in touch to confirm the viewing details shortly.
Unfortunately, there is currently no access to this property, so no viewings are possible.
We've noted your request and should the situation change we would be in touch however this is unlikely to be the case.
Before you proceed, please head over to your account and complete your profile. We just need your name, email address and phone number, thank you.
Property: Ground Floor Retail Premises & Apartment, 6 Standish Street, Burnley, Lancashire, BB11 1AP
Auction: Online Auction - 24/04/2024
Before you proceed, please head over to your account and complete your profile. We just need your name, email address and phone number, thank you.
Property: Ground Floor Retail Premises & Apartment, 6 Standish Street, Burnley, Lancashire, BB11 1AP
Auction: Online Auction - 24/04/2024
Before you proceed, please head over to your account and complete your profile. We just need your name, email address and phone number, thank you.
We recommend monitoring for any updates or changes on the lead up to the auction.
Please wait while we prepare your download.
Before you proceed, please head over to your account and complete your profile. We just need your name, email address and phone number, thank you.
Online legal documents are made available for assistance purposes only and without guarantee or warranty as to their accuracy or completeness. It is your responsibility as the buyer to check whether the legal documents for the lot you are interested in are complete and/or whether any document has been revised or replaced in the lead up to the Auction.
Import Note on Legal Packs
Hard copies of legal packs will no longer be provided at our auctions venue, so please make sure you download them via our website prior to the auction.