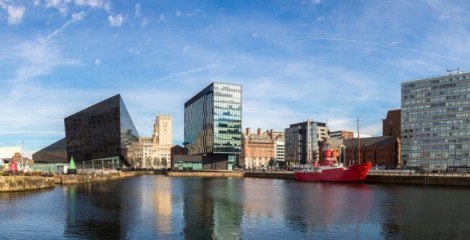Flat 5A Upper Clwyd Street, Ruthin, Denbighshire, LL15 1HY
| Entrance Hall | 6.86m max x 3.25m max (22'6 max x 10'8 max) | Double glazed and panelled door leading to entrance hall with wood grain effect flooring, open cloaks area with wall shelving, ceiling downlighters, panelled radiator, staircase rising to first floor. |
| First Floor Landing | Open landing area with built in double door linen cupboard with slatted shelving and locker storage cupboard above, further staircase rising to second floor. | |
| Kitchen/Diner | 3.68m x 2.62m (12'1 x 8'7) | Fitted with a modern range of base and wall mounted cupboards and drawers with oak effect working surfaces to include inset one and half bowl stainless steel sink with mixer tap and drainer, inset four-ring electric hob together with built in double oven, void and plumbing for washing machine and space saver dishwasher, wall mounted Baxi gas fired combination boiler providing heating and hot water, attractive tiled splashbacks, modern double glazed sash window with pleasing aspect in a westerly direction across town towards the historic jail and wooded countryside beyond, panelled radiator. |
| Lounge | 4.47m x 3.68m (14'8 x 12'1) | A light and airy room with a high ceiling with deep moulded covings, it has a dual aspect with double glazed windows affording a predominately westerly aspect across town towards wooded countryside, mock Adam style fireplace with marble insert and hearth, TV point, two panelled radiators. Twin glazed doors opening to dining room/occasional bedroom three. |
| Dining Room/Bedroom Three | 3.56m x 2.44m (11'8 x 8') | Also benefiting from a dual aspect with pleasing views along Upper Clywd Street, it has a high ceiling with mouldings, wood grain effect flooring and panelled radiator. |
| Bedroom Two | 3.78m x 3.18m (12'5 x 10'5) | Mirror fronted sliding door wardrobe, double glazed window, panelled radiator. |
| Bathroom | 2.54m x 1.47m (8'4 x 4'10) | Modern white suite comprising panelled bath with glazed screen and grip handles, Mira electric shower over, pedestal wash basin with tiled splashback, low level WC, ceiling downlighters, modern sash style double glazed window with pleasing westerly aspect, white finished towel radiator. |
| Second Floor Landing | Approached via the staircase. With a large Velux rooflight. To the upper part of the landing is a very useful under eaves storage cupboard providing a wardrobe area with hanging rail. | |
| Bedroom One | 4.27m x 3.63m (14' x 11'11 | Vaulted ceiling with downlighters, exposed purlins, two modern Velux double glazed windows affording pleasing westerly views across town, fitted shelving to display niche, panelled radiator. |
| En Suite Shower Room | 2.57m x 1.17m (8'5 x 3'10) | Modern white suite comprising a wide tray with glazed screen, high output shower with monsoon style head, attractive tiling to the shower area, Velux double glazed rooflight above, wall mounted wash basin with tiled splash, low level WC with concealed cistern, vaulted ceiling with downlighters, extractor fan. |

Liverpool
Thank you for your viewing request. A member of our team will be in touch shortly to arrange this with you.
Thank you for your viewing request. A member of the team will be in touch to confirm the viewing details shortly.
Unfortunately, there is currently no access to this property, so no viewings are possible.
We've noted your request and should the situation change we would be in touch however this is unlikely to be the case.
Before you proceed, please head over to your account and complete your profile. We just need your name, email address and phone number, thank you.
Property: Flat 5A Upper Clwyd Street, Ruthin, Denbighshire, LL15 1HY
Auction: Online Auction - 28/02/2024
Before you proceed, please head over to your account and complete your profile. We just need your name, email address and phone number, thank you.
Property: Flat 5A Upper Clwyd Street, Ruthin, Denbighshire, LL15 1HY
Auction: Online Auction - 28/02/2024
Before you proceed, please head over to your account and complete your profile. We just need your name, email address and phone number, thank you.
We recommend monitoring for any updates or changes on the lead up to the auction.
Please wait while we prepare your download.
Before you proceed, please head over to your account and complete your profile. We just need your name, email address and phone number, thank you.
Online legal documents are made available for assistance purposes only and without guarantee or warranty as to their accuracy or completeness. It is your responsibility as the buyer to check whether the legal documents for the lot you are interested in are complete and/or whether any document has been revised or replaced in the lead up to the Auction.
Import Note on Legal Packs
Hard copies of legal packs will no longer be provided at our auctions venue, so please make sure you download them via our website prior to the auction.
The bidding process for lots included in our online auctions is handled by our third-party bidding partners Auction Technology Group.
Clicking the "Register to Bid" button will take you to a white label version of our website hosted by our third-party bidding partners, where you can register and complete the bidding process for our online auction lots.