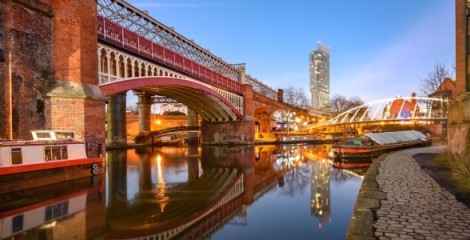Former Delph Chapel, Hill End Road And Delph Lane, Delph, Oldham, Lancashire OL3 5HW
We have been provided with architects plans and reports to demonstrate that under current approved permissions the internal accommodation would comprise of the following:
New Build
| Houses 1 & 2 (approx 1270 Sq Ft): | Entrance Hall, open plan Kitchen / Living / Dining, Utility, W.C. Bedroom x 4, Shower Room, Bathroom |
Former Chapel
| Town House (approx 1500 Sq Ft): | Kitchen, Sitting Room, W.C, Living Room, Bedroom x 3, Bathroom x 2 |
| Flats 1-5 (approx 823 - 906 Sq Ft): | Open plan Kitchen / Living / Dining, Bedroom x 2, Master En-Suite, Bathroom |

Manchester
Thank you for your viewing request. A member of our team will be in touch shortly to arrange this with you.
Thank you for your viewing request. A member of the team will be in touch to confirm the viewing details shortly.
Unfortunately, there is currently no access to this property, so no viewings are possible.
We've noted your request and should the situation change we would be in touch however this is unlikely to be the case.
Before you proceed, please head over to your account and complete your profile. We just need your name, email address and phone number, thank you.
Property: Former Delph Chapel, Hill End Road And Delph Lane, Delph, Oldham, Lancashire OL3 5HW
Auction: Online - 22/03/2023
Before you proceed, please head over to your account and complete your profile. We just need your name, email address and phone number, thank you.
Property: Former Delph Chapel, Hill End Road And Delph Lane, Delph, Oldham, Lancashire OL3 5HW
Auction: Online - 22/03/2023
Before you proceed, please head over to your account and complete your profile. We just need your name, email address and phone number, thank you.
We recommend monitoring for any updates or changes on the lead up to the auction.
Please wait while we prepare your download.
Before you proceed, please head over to your account and complete your profile. We just need your name, email address and phone number, thank you.
Online legal documents are made available for assistance purposes only and without guarantee or warranty as to their accuracy or completeness. It is your responsibility as the buyer to check whether the legal documents for the lot you are interested in are complete and/or whether any document has been revised or replaced in the lead up to the Auction.
Import Note on Legal Packs
Hard copies of legal packs will no longer be provided at our auctions venue, so please make sure you download them via our website prior to the auction.